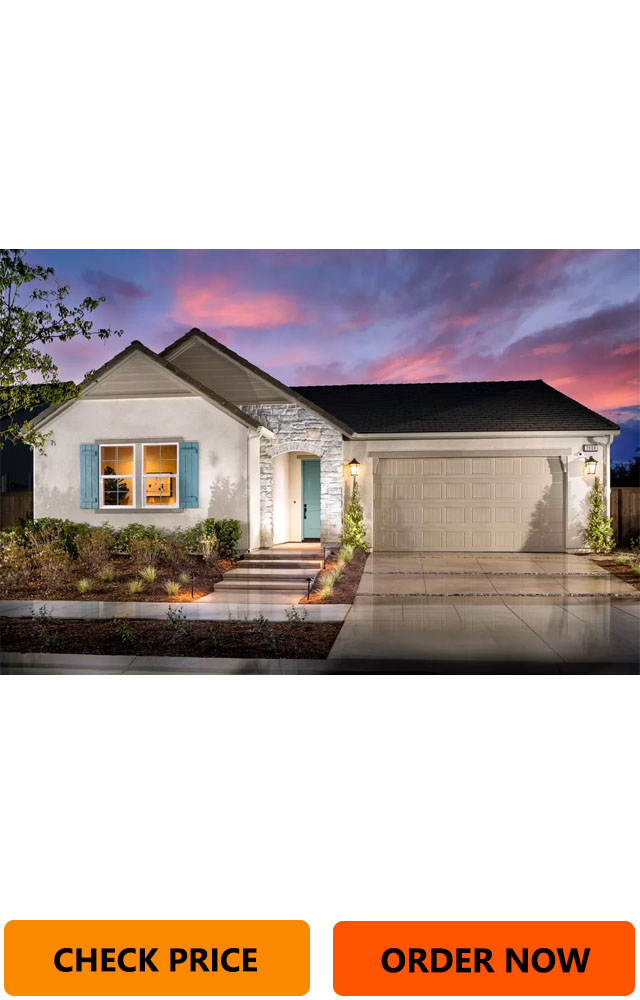Cypress Plan in Savanna at Tesoro Viejo by McCaffrey Homes Madera, CA 93636 / California
Description
Beauty, comfort and versatility are qualities found in abundance in the single-story Cypress. Boasting an open concept design with 3 to 4 bedrooms, 2 baths, a large flex room and a 2-car garage, this 1,926 sq. ft. plan offers virtually limitless possibilities for today’s families. The deep, covered porch opens into the inviting entry, providing easy access to the second and third bedrooms, second full bath and the sizable flex room – ideal for a home office, private study or fourth bedroom. The entry opens into the welcoming great room which features an optional electric fireplace and sliding glass door access to the generous covered back patio. The adjacent dining room is designed to accommodate entertaining as well as intimate family meals, and offers optional cabinets to maximize storage. The spacious kitchen serves both the great room and dining room, and features a walk-in pantry and large island/bar perfect for casual gatherings. The expansive primary bedroom suite is blissfully private and includes a richly-appointed full bath with double vanity and access to the massive walk-in closet. The large laundry room provides not only convenience, but an optional sink and upper cabinets. The Cypress is available in several architectural designs, including Cottage, Contemporary Rustic and Modern Farmhouse, each with distinctive exterior styles to give your home a uniquely personal look and feel. The good life awaits in the Cypress!




