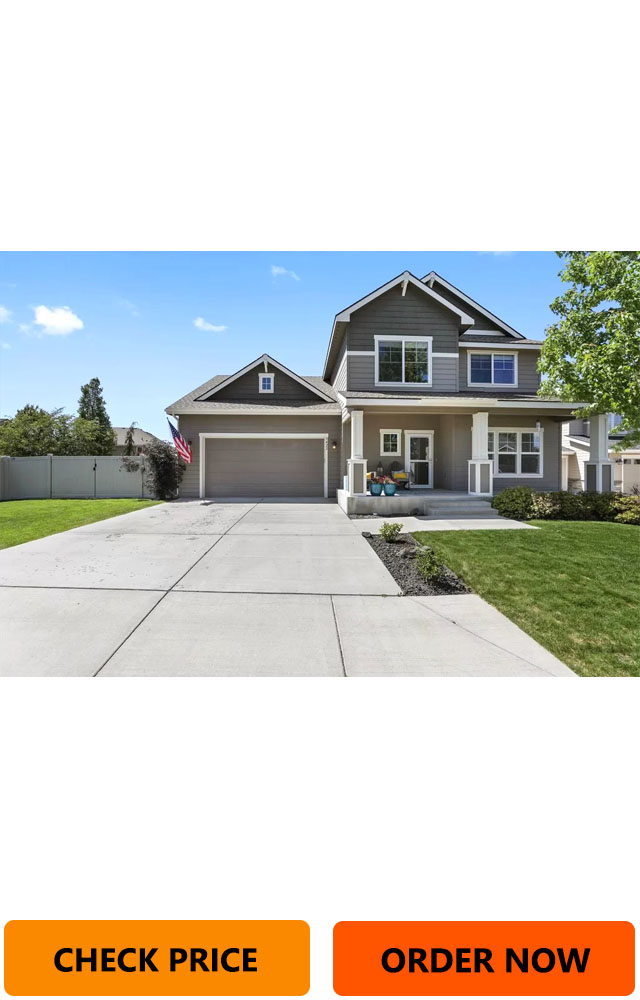5422 S Ravencrest CirSpokane, WA 99224Latah Valle / Washington
Description
Meticulously maintained Eagle Ridge home built by Greenstone homes, this Addison floorplan, features 4 bedrooms, 3 bathrooms, and 2,505 square feet of contemporary living space. The open-concept floor plan creates a light and bright atmosphere throughout. The kitchen is both beautiful and functional, boasting custom cabinets, granite countertops, and brand-new stainless-steel appliances (including a microwave, dishwasher, and stove), along with a convenient full pantry. Upstairs, you’ll find all the bedrooms, including the master en-suite with dual vanities, a shower, a bath, and a walk-in closet. Each bedroom offers generous space. Custom lighting throughout. Step outside to the entertainment patio decking off the kitchen/dining area. The fully landscaped backyard includes vinyl fencing, sprinkler system, and RV parking. Completing the package is an oversized 4-car tandem garage and a private shaded backyard patio. Built in 2015, this home has gently used core components.




